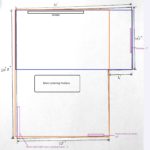Mode Analysis & Sub Placement for L shaped room (3 replies)
The first thing you need to do is determine the mode map. In a rectangular room the nulls and peaks are pretty well behaved and the guidance given in my article: https://homeacoustics.org/2016/08/hello-world/ works well. Trying to find the best place for seating means avoiding the null locations. In your room, you won't have the nicely spaced green zones so the difficulty will be in placing the seating.
- Use a signal generator to light up the first two length and width modes for each part of the room. That will be 8 frequencies total. Find and mark the null locations for each mode. Now you have your modal map.
- Place your seating as best you can in the green zones between nulls. You'll probably find the longest room the most well behaved. Your drawing indicates the best for the front is the wall on the bottom of the drawing (for reflections as well).
- Use you sub location to cancel the yellow zones which intersect your seating; normally the first width mode. As you say two subs will give you much more flexibility in achieving this in a practical location.
- Clearly you'll have to EQ to finalize the results.
Let us know how this turns out.
Will try this. What I did not indicate on my drawings are the two entry points in the room. One of it is double door entrance on bottom left corner and the other one is open (no door) at bottom right corner. Refer to the attached revised image with door points.
The absence of a door will also greatly affect your modal map. You may have a very complicated result with modes you did not anticipate. You should do a spatially averaged FFT to determine what the true modes are in the room. You can do this with the sub in a corner.


Room 1 (orange rectangle): 20'8" x 15' x 8'
Room 2 (blue rectangle): 10'1" x 19' x 8'
Room 1: 27.3Hz, 37.6Hz, 54.6Hz, 75.2Hz
Room 2: 29.7Hz, 55.9Hz, 59.4Hz (ignore the fourth as it is above the 80Hz cross over frequency)